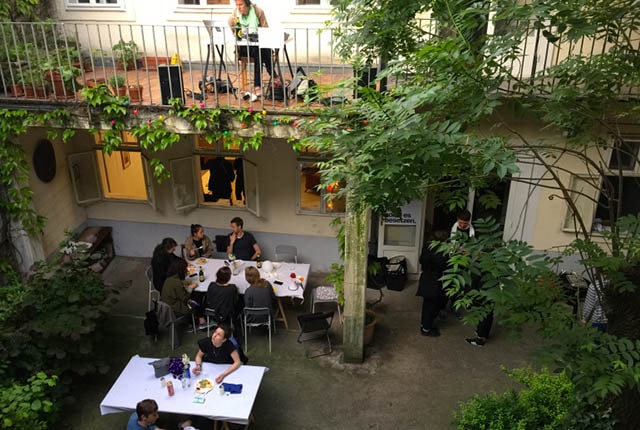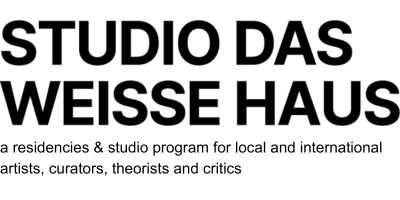Korbergasse 15, 1120 Vienna








Korbergasse 15. A door, the city behind you––the courtyard––a tree, a terrace, a so-called Pawlatsche (wooden arcade). The kitchen and then a living room. Therein the blue sofa, bookshelves with old theatre programs, an old wooden floor, a round table––a gathering place. Hello I‘m Lukas, …. ahh you’re doing a residency, nice to meet you … Breakfast meets lunch meets dinner––a meeting point. Branches, passages, openings from where the various studios appear: an old sauna, Bieder-meier-like living rooms with a fireplace and a piano, the old workshop. A gilding workshop, the old wooden floorboards once a year removed to return the remains. So the legend. In the beginning, a search for the old atmosphere, a renovation and appropriation – in between: open studios, meetings, work, festivals, encounters––the end, the search, the move into new studios. (Lukas Hochrieder)
More details:
––provided by: PRISMA Zentrum für Standort- und Stadtentwicklung GmbH
––Original function: single family house with workshop
––Duration: March 2016–February 2017
––Size: 480 square meters
––Rooms: 12 working spaces, 1 kitchen, 4 bedrooms, 1 common area, 2 bathrooms, 2 toilettes, 1 office, attic, basement
––Special features: courtyard, Pawlatsche, shoe lasts, wine and coal cellar
